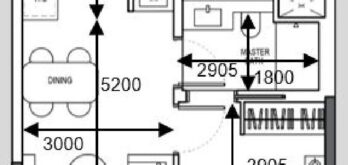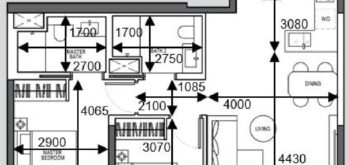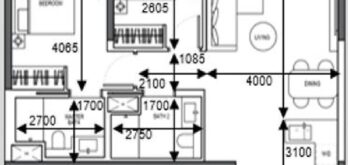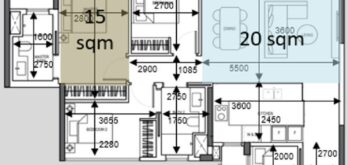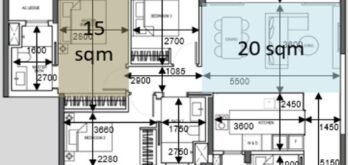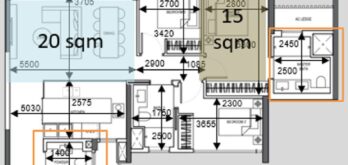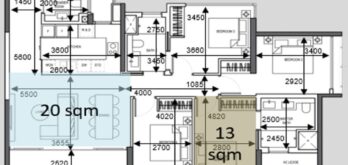Floor Plan
Below are the previews of all the floor plan types available in The Atelier.
All dimensions and areas cited in the floor plans are approximations.
The unit sizes of the 1-Bedroom and 2-Bedroom apartments are comparatively larger than the available units in the primary market.
Click on the room types below to view the floor plan of your preferred unit type:
Download Floor Plan in PDF
Click here to scroll down to download the floor plans of The Atelier.
Type A1 - 549sf
The 1 bedroom units in The Atelier have a spacious area of 549sf, which is huge in today’s standards for new launch projects.
The dining area is big enough to accommodate a 4-seater dining table.
Meanwhile, the width of living room is a wide 3 metres (ie. from the wall for the TV to the wall for the back of the sofa.)
The bathroom in the apartment has 2 doors, which allows the guest to use the bathroom without the need to enter the bedroom to enter the bathroom.
All the 2 bedroom units in the District 9 project have 2 bathrooms, as opposed to the prevalent trend of having just 1 bathroom in some of the 2 bedroom apartments.
All the 3-Bedroom units in the freehold development have a landscape-shaped living room and corresponding landscape-shaped balcony. This ensures both living and dining rooms are equally well-lit by natural lighting during the day.
The 4 bedroom apartments for The Atelier are located between the 19th to 22nd levels of the project.
Click the button above to view & download the complete set of The Atelier Floor Plan.
Book An Appointment to view The Atelier ShowFlat & get VVIP Discounts (Limited Time), Direct Developer Price, & Hardcopy E-Brochure. Guaranteed with Best Price Possible.
OR
Fill up the form on the right and get a copy of The Atelier Price, Floor Plan, E-Brochure, and Latest Updates!
Strictly no spam policy.



